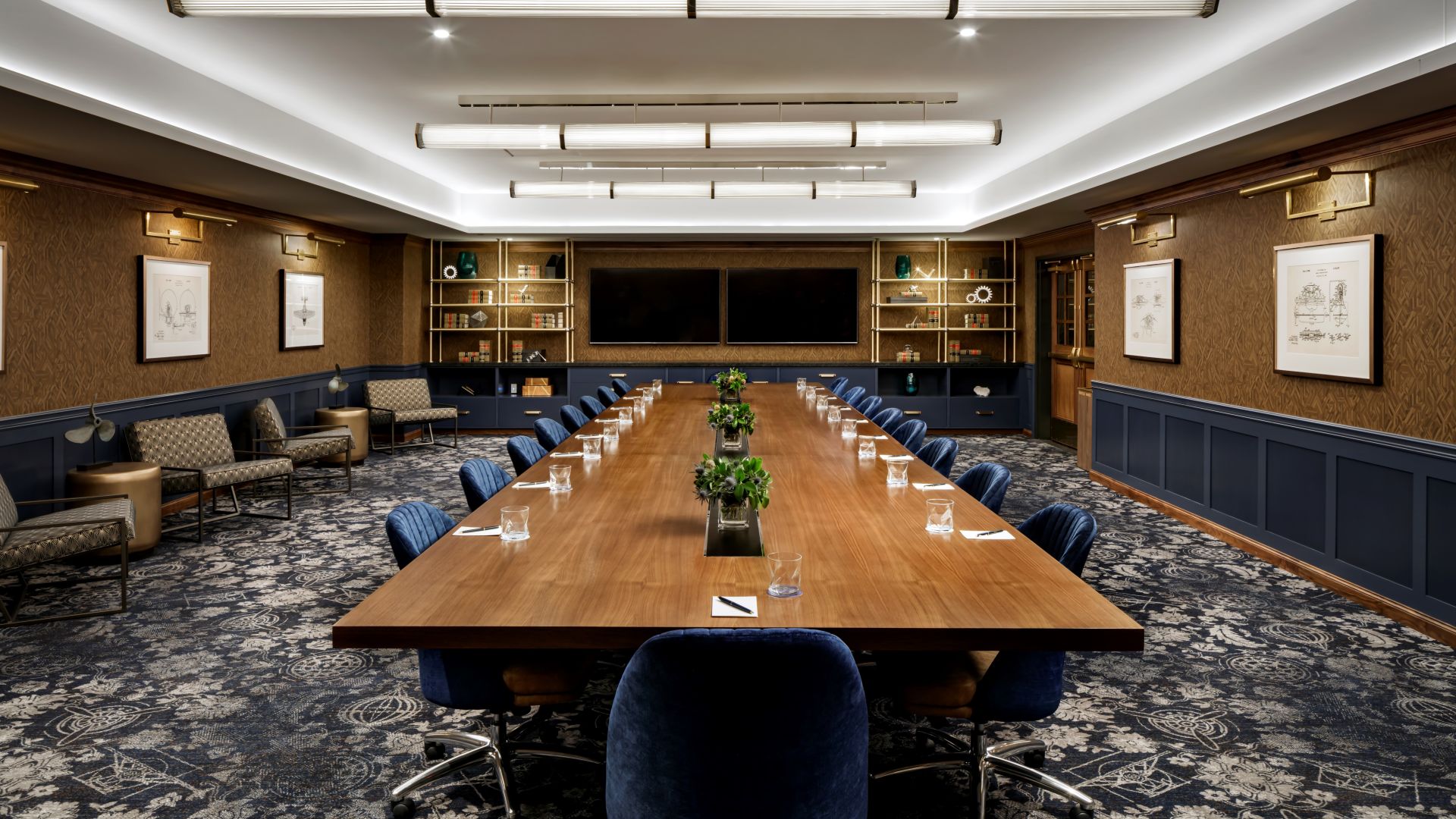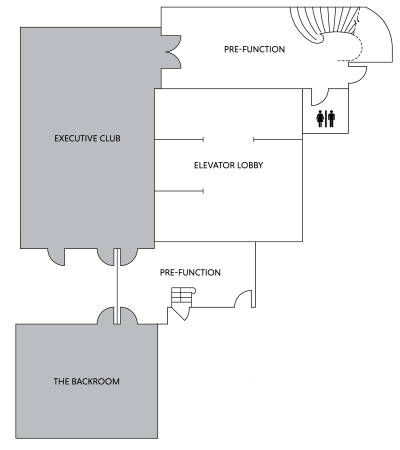Minneapolis
Meetings, Events & Gatherings
Whatever brings you together, make your event one to remember at Rand Tower Hotel.
Centrally located in downtown Minneapolis, our historic boutique hotel offers a variety of luxurious special event venues perfect for executive meetings and corporate luncheons, cocktail hours, family gatherings, wedding weekends, and everything in between.
Heading out to explore the city? You won’t have to go far! Rand Tower Hotel is conveniently connected to the Skyway with direct access to Target Center and U.S. Bank Stadium, and just a quick walk, bike ride or drive away from Minneapolis’ best restaurants, museums, concert halls, sporting arenas, nature trails, and so much more.









